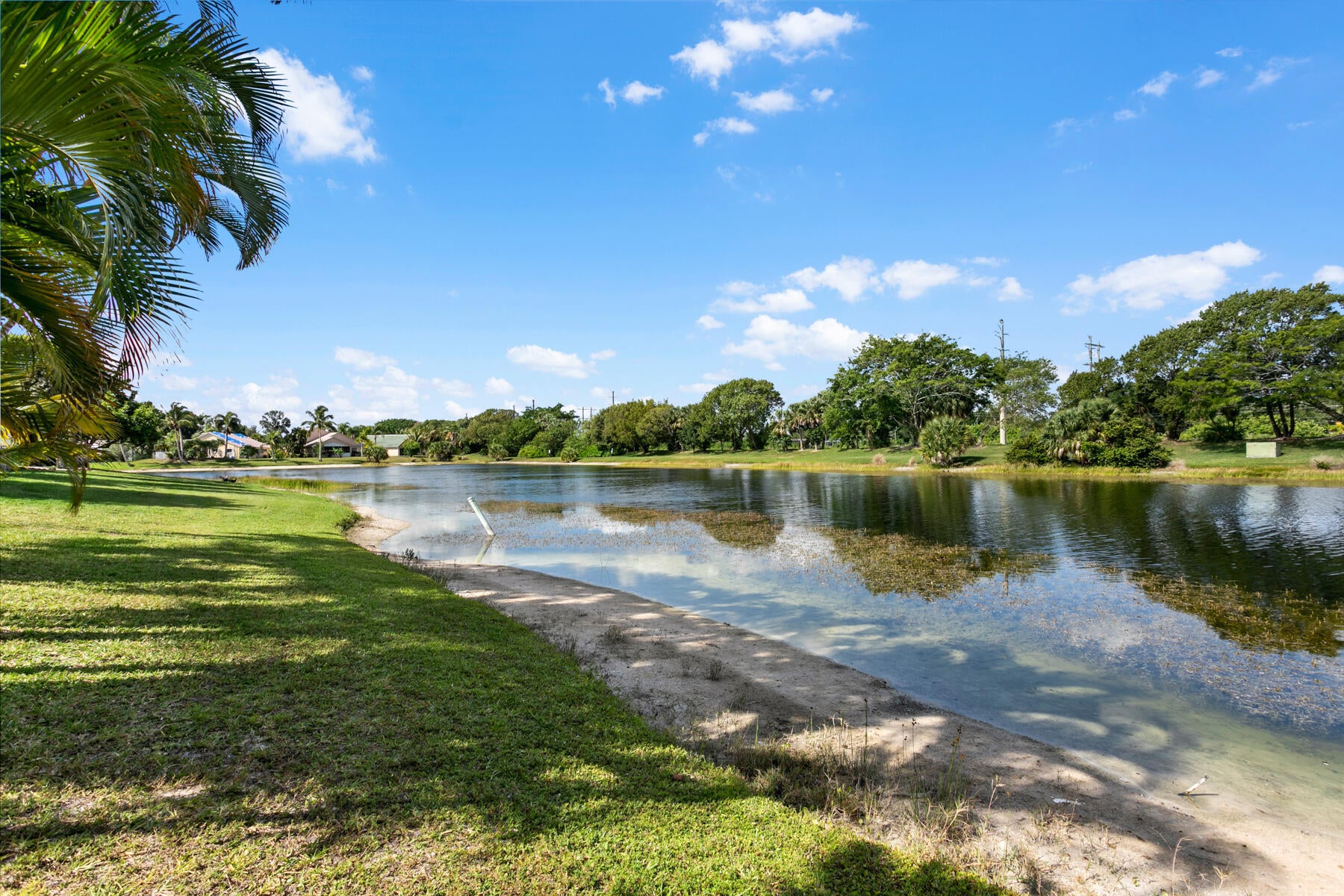Address10799 Oak Bend Wy, Wellington, FL, 33414
Price$585,000
- 3 Beds
- 2 Baths
- Residential
- 1,860 SQ FT
- Built in 2000
Relax & enjoy beautiful lake views from nearly every corner of your new home. Nestled on a cul-de-sac & noted as a premium lot in the community, the abundant outdoor space offers peace & privacy with no homes behind. Step inside and turn your attention upward to the soaring ceiling that adds to the spaciousness and design potential. The large windows/sliders anchor each room adding an extra architectural element to the space. The home has a circular flow with the foyer opening to the dining & living spaces, then walk into the great room with a large kitchen that leads you back to the formal spaces through another entryway. This ideal floor plan makes the traffic flow between the main living areas easy & graceful...perfect for entertaining. Set a table for eight or table for two in theformal dining space. Rain or shine, the expansive covered patio is another perfect place for entertaining a crowd. The gated community of Wellington's Edge offers an array of amenities and is conveniently located near A-rated schools, great restaurants, shopping, polo & the horse show. Furniture negotiable...welcome home.
Essential Information
- MLS® #RX-10983364
- Price$585,000
- HOA Fees$260
- Taxes$3,753 (2023)
- Bedrooms3
- Bathrooms2.00
- Full Baths2
- Square Footage1,860
- Acres0.19
- Price/SqFt$315 USD
- Year Built2000
- TypeResidential
- StyleMediterranean
- StatusActive
Community Information
- Address10799 Oak Bend Wy
- Area5520
- SubdivisionWELLINGTONS EDGE
- CityWellington
- CountyPalm Beach
- StateFL
- Zip Code33414
Sub-Type
Residential, Single Family Detached
Restrictions
Buyer Approval, Comercial Vehicles Prohibited, Lease OK w/Restrict, No Lease 1st Year, No RV, Tenant Approval
Amenities
Basketball, Bike - Jog, Billiards, Clubhouse, Community Room, Exercise Room, Internet Included, Manager on Site, Pickleball, Playground, Pool, Spa-Hot Tub, Street Lights, Tennis
Utilities
Cable, 3-Phase Electric, Public Sewer, Public Water
Interior Features
Ctdrl/Vault Ceilings, Split Bedroom, Walk-in Closet
Appliances
Auto Garage Open, Cooktop, Dryer, Microwave, Range - Electric, Refrigerator, Smoke Detector, Storm Shutters, Washer, Water Heater - Elec
Exterior Features
Covered Patio, Screened Patio, Shutters, Zoned Sprinkler, Room for Pool
Elementary
Elbridge Gale Elementary School
High
Palm Beach Central High School
Amenities
- Parking2+ Spaces, Driveway
- # of Garages2
- ViewLake
- Is WaterfrontYes
- WaterfrontLake
Interior
- HeatingCentral
- CoolingCentral
- # of Stories1
- Stories1.00
Exterior
- Lot Description< 1/4 Acre
- WindowsSingle Hung Metal
- RoofBarrel
- ConstructionCBS
School Information
- MiddleEmerald Cove Middle School
Additional Information
- ZoningWELL_P
Listing Details
- OfficeNV Realty Group, LLC

All listings featuring the BMLS logo are provided by BeachesMLS, Inc. This information is not verified for authenticity or accuracy and is not guaranteed. Copyright ©2024 BeachesMLS, Inc.
 The data relating to real estate for sale on this web site comes in part from the Broker ReciprocitySM Program of the Charleston Trident Multiple Listing Service. Real estate listings held by brokerage firms other than NV Realty Group are marked with the Broker ReciprocitySM logo or the Broker ReciprocitySM thumbnail logo (a little black house) and detailed information about them includes the name of the listing brokers.
The data relating to real estate for sale on this web site comes in part from the Broker ReciprocitySM Program of the Charleston Trident Multiple Listing Service. Real estate listings held by brokerage firms other than NV Realty Group are marked with the Broker ReciprocitySM logo or the Broker ReciprocitySM thumbnail logo (a little black house) and detailed information about them includes the name of the listing brokers.
The broker providing these data believes them to be correct, but advises interested parties to confirm them before relying on them in a purchase decision.
Copyright 2024 Charleston Trident Multiple Listing Service, Inc. All rights reserved.


































